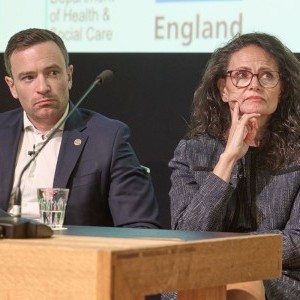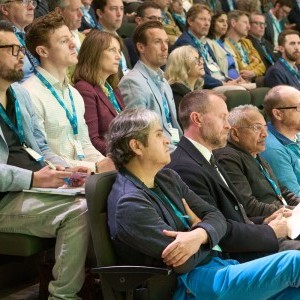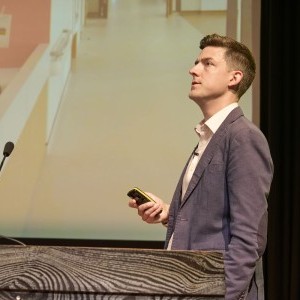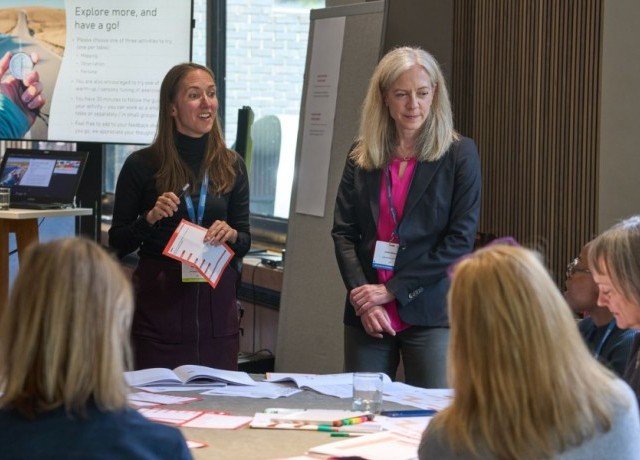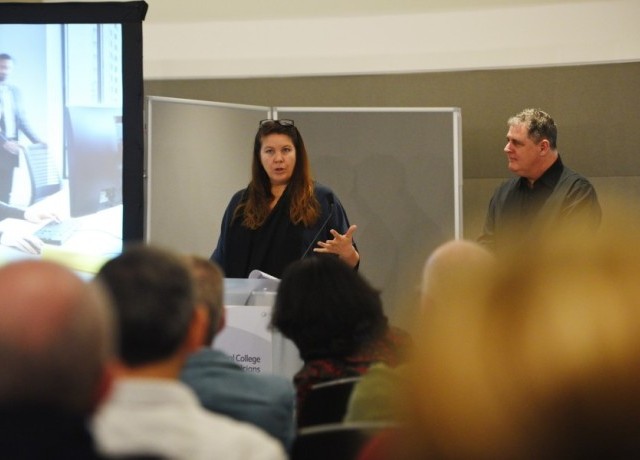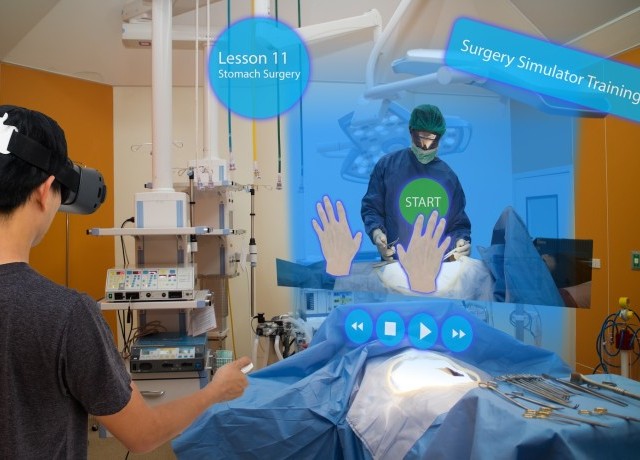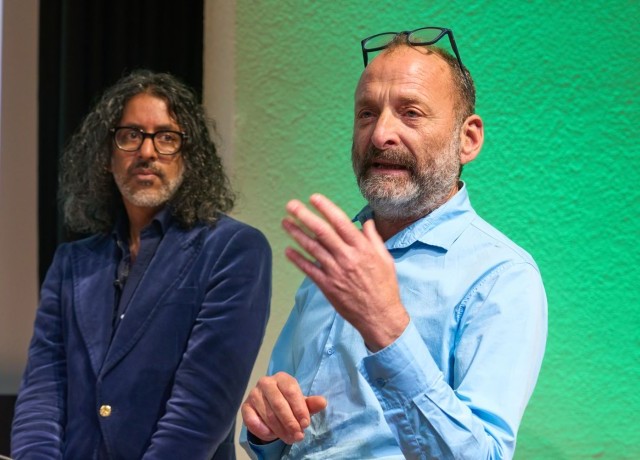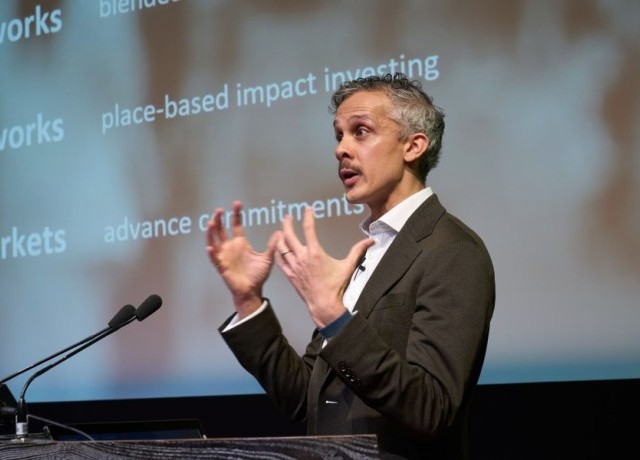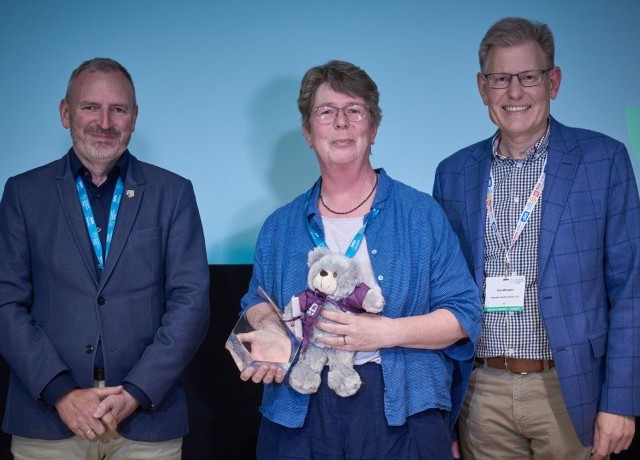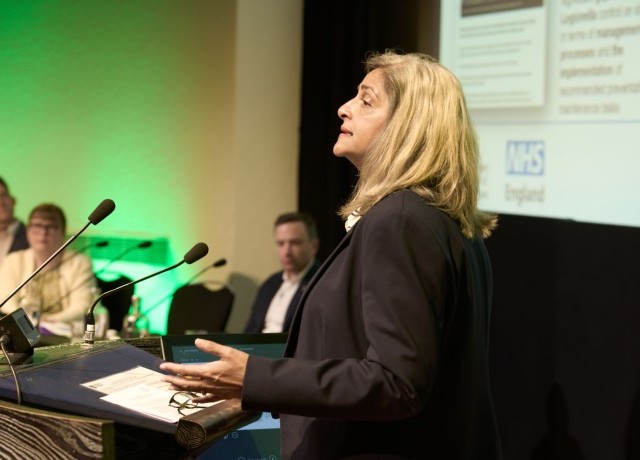
Keynote panel summary: Hospital 2.0 – Design and delivery that will support world-class patient care
The imperative of the New Hospital Programme is to rethink what a hospital is – and what it isn’t – with the patient at the centre of the process.
“What we need clarity on, however, is Hospital 2.0 and the evaluation guidelines,” said Jaime Bishop, chair of Architects for Health, welcoming delegates to the opening panel discussion on day two of European Healthcare Design 2025. “How things are built is as important as the thing itself.”
Natalie Forrest, chief operating officer of the NHP, kicked off the discussion by describing progress since the programme was first commissioned four years ago. Wave 0 is in construction, while funding has been procured for the hospitals in Wave 1 (2025-30). Waves 2 and 3 are planned for 2030-35 and 2035-2040 respectively. In addition, procurement of the H2.0 framework has begun and a delivery partner has been appointed.
We need to build 16 hospitals in the next five years, Forrest said. The transformation will deliver a range of benefits, including a healthier workforce, clear processes, better productivity and improved clinical care, as well as a move from analogue to digital and increased integration with the local community.
Systems thinking
Andrew Parks, programme lead for H2.0, described H2.0 as a “step change in the delivery of healthcare infrastructure”. He said it was an integrated system with four key components:
- an accelerated delivery process;
- a transformational care model;
- a repeatable design system, removing unnecessary variations; and
- an industrialised approach, driving repeatable solutions with the patient at the centre.
The H2.0 process will use ‘systems thinking’ to map complexity, identify critical interfaces and key risks. It will prioritise learnings into a set of needs, make them into a codified set of requirements and create an integrated set of rules that will drive the process.
Key to the development process has been the involvement of stakeholders. Alpa Patel, integration director for the NHP, said hundreds of people have participated in clinical groups, and there have been multiple forums and committees involving clinical staff, patients and those with lived experience providing feedback into the development of standards and design.
Standardisation
One of the aims of H2.0, commented NHP deputy clinical director Fiona Lennon, is to reduce risk through the standardisation of the design – for example, she explained, equipment will always be in the same place in a patient’s room so clinical staff will always know where to find it. The standard design will also include improved adjacencies, helping to reduce travel times between departments. Maternity wards will have all single rooms with family spaces, and all units will have a bereavement suite where patients and families can receive support. In addition, patients to be streamed to where they need to go where they arrive at the emergency front door, helping to reduce overcrowding in the emergency department.
In addition, a minimum of 6-7 per cent of the budget is protected for the inclusion of staff spaces, including rest areas, kitchenettes and calm areas.
In order to test the viability of designs, the process includes the construction of mock-ups “to challenge our assumptions and enable us to make changes along the way,” explained Patel.
Schedule of accommodation
She said the schedule of accommodation will aim to right-size the hospital, maximising standardisation with repeated rooms. Subgroups are also looking at designing buildings that are safe for patients and staff (including from hospital-acquired infection and other risks), in order to produce a set of mandated principles. Staff and patients have been consulted in trusts where safety has been a particular problem in order to gather learnings from them.
We are trying to engage as many people as possible in the design and build journey, Patel explained.
The journey which will also be driven by digital, she added, requiring digitally-empowered patients, digitally-enabled staff and ‘smart’ buildings. But stakeholder groups are not the only source of information informing H2.0 design and processes. The NHP team is also looking at global best practice, using learnings from acute hospitals around the world to feed into H2.0 standards and designs.
Modules, clusters and grids
Doug Baldock, technical services director for the NHP, took delegates through the development of the H2.0 standards and designs, which will result in some mandated processes and solutions and some guidance, all informed by NHP strategic objectives and NHP requirements.
Taking the patient room as an example, the focus will be on the patient, driven by the clinical briefs. The repeatable framework consists of modules, zoned to ensure clear lines of sight, views to nature for both staff and patients, and segregated flows including robotics. The simple modular construction has a flexible grid, based on a standard 8.4 x 8.4 grid.
“This provides what is broadly the right structural grid for developing a hospital and a fixed baseline around which all the benefits described above can be achieved,” Baldock explained.
However, having a standard grid across the whole hospital is not always the most affordable solution. So the NHP has developed two planning modules, based on the 8.4 model – a standard module, primarily for ward blocks, and a wide module for the more technical blocks – which enables the design to be adapted to areas of the hospital and enables them to be massed and stacked in an efficient way. This also means that, if necessary in future, departments can be swapped around within the same structural grid, working from the same standard baseline.
Modules are brought together to form a ‘cluster’, which allows the design to be adapted to different sites and different contexts. Clusters have been tested out to see how they come together to match a set of clinical briefs for different departments. From this, a set of reference information has been created that will be available in the H2.0 Technical Library for designers to use for the development of their own schemes.
Designs will be reviewed by an independent technical review panel to ensure they not only meet the brief and requirements set out but are also fit for purpose and is a co-ordinated set of information.
“This enables the architects and design teams on schemes within the NHP to have a really robust set of detailed information to work through,” Baldock said. “We’re putting a lot of emphasis on securing the standardisation through the scheme… If we don’t have that level of rigour around making sure these components are used, we risk not meeting the requirements and risk not delivering the benefits the programme is here to achieve.”
Examples of different department layouts are going through the final stages of governance and will be ready for issue to the schemes, in particular RAAC schemes, this summer.
“They have been going through RIBA Stage 1 and into RIBA Stage 2 and provide good reference material for how to use the different modules for individual schemes,” Baldock explained. “So far layouts have been developed for approximately 80 per cent of acute hospital departments, along with detailed room data sheets which will deliver the benefits required by the NHP.”
An exercise has also been done to match the modules and clusters with the schedule of accommodation. This will help ensure that the planning of a hospital at the earlier stage is right and will be what is delivered at the end.
The clinical briefs, digital briefs, technical requirements and the whole hospital EFM strategies have contributed to the development of a standard set of components – from bedheads and rooms to clusters and departments – which are massed and stacked in adjacent modules and stitched together with ‘bespoke communication modules’ that connect the departments and create a whole hospital design.
MEP co-ordination
MEP design has been developed for the range of departments, ensuring full co-ordination throughout the hospital and within corridors. The designs have been tested with physical mock-ups of the patient room, the corridor and the embedded MEP system. This will help test that the distribution of services is correct and that there is good access for maintenance of the MEP systems, Baldock explained.
Where we do find improvements, we will have the ability to make the change at the centre once and distribute it out to the many, Baldock added. It’s a much more efficient way of designing and developing hospitals for the future.
Designers will get a set of 3D components, which they can extract from the Technical Library and use in the design of their site. The design has been developed for around 80 per cent of a hospital, so the NHP has developed what is called ‘The Chassis’, which demonstrates how the its kit of parts comes together to develop a hospital in its entirety.
“You can’t do this without a standard approach. If you haven’t got a standard brief, a standard grid, a standard way of massing and stacking the modules to create departments and adjacencies, you can’t do the sort of work where you can really start to push efficiencies,” Baldock commented. “It’s given us the opportunity to start to improve the way we design the buildings and validate some of the more important elements we’ve got going forward.”
The design of a real acute hospital using the Chassis, has also helped the NHP to assess adjacencies and travel times within the hospital – focusing on design solutions that will benefit patients, rather than on components that are perhaps less important. The Chassis and its various components will be available from the Technical Library from summer 2025.
Operational readiness
To enable hospitals to move from the design and construction phase into operation, the NHP has developed an ‘Operational Readiness Roadmap’, explained Fiona Lennon. An operational readiness toolkit is also in development. As part of the toolkit, version 2 of the Target Operating Model (TOM) will go into the Technical Library this summer. A Ready to Operate Framework (ROF) will incorporate guides and a toolkit for trusts, including a patient move plan, an operational risk register, a decommissioning checklist and an equipping plan. It will incorporate learnings from trusts that have already been through the process. Finally the Post-Occupation Evaluation (POE) toolkit will enable the NHS and trusts to learn, and keep learning, through continuous improvement, Lennon added.
To conclude, Andrew Parks put forward three points key to the NHP:
- We need to open more hospitals, so how can we make this happen faster.
- We as a programme need to be looking ahead with everyone involved in the process, identifying any blockages that might be ahead and solving those now.
- We want to continuously learn, so when a scheme comes in, we look at it and say: “What can we learn? What can we improve?”
That’s a genuine, heartfelt step from NHP – to make sure we are constantly improving this set of requirements and solutions we have created, so it gets better and better, so we can open these hospitals as fast as we can and do more and more as we go forward, Parks commented.
To watch the full session, click here.
Event news
Actions to improve urban renewal and health equity
2nd September 2024
A vision for Liverpool: Putting people’s health first
2nd September 2024
Investing in urban renewal and health equity
21st March 2024
Health equity: Marmot Cities
20th March 2024



