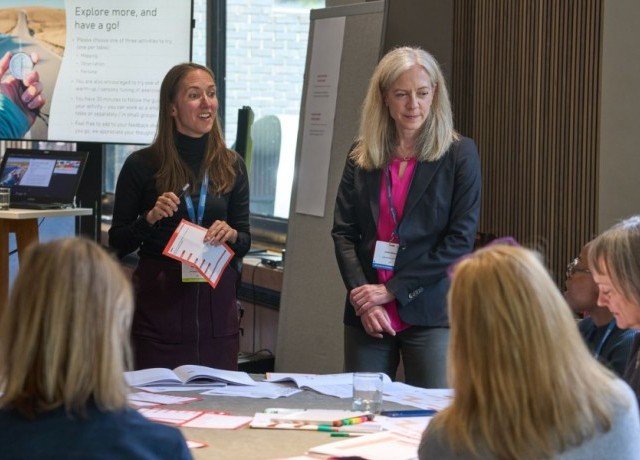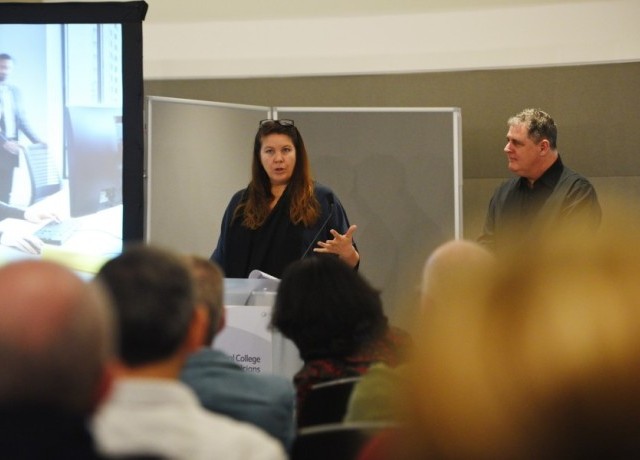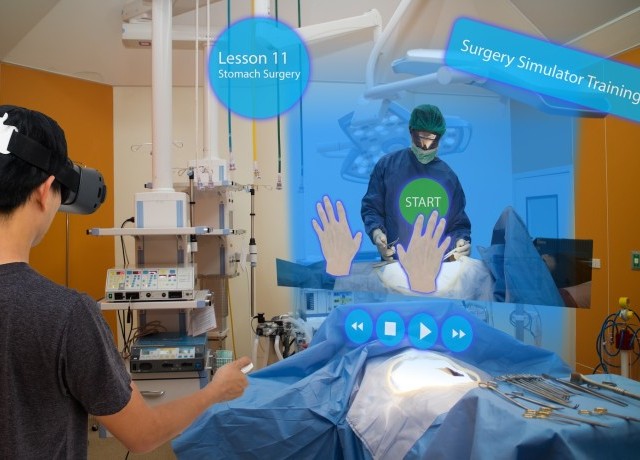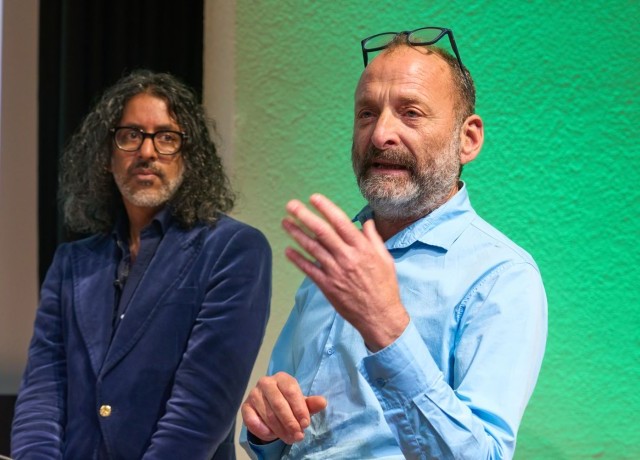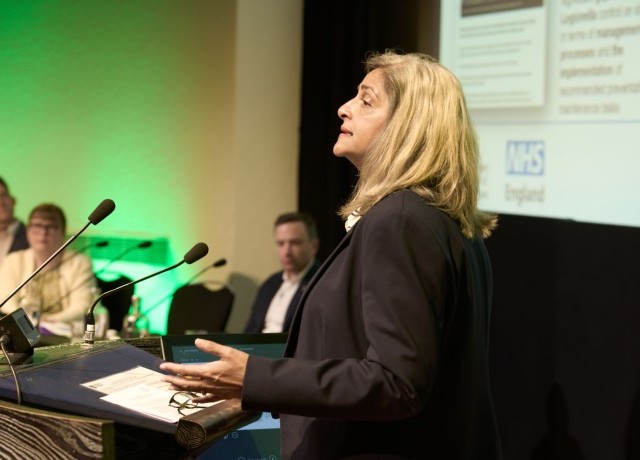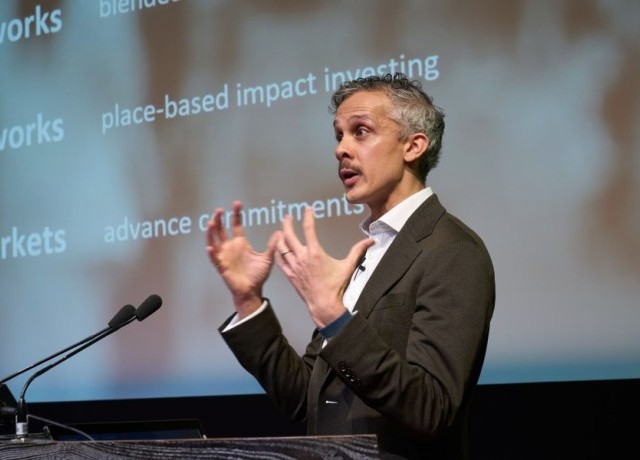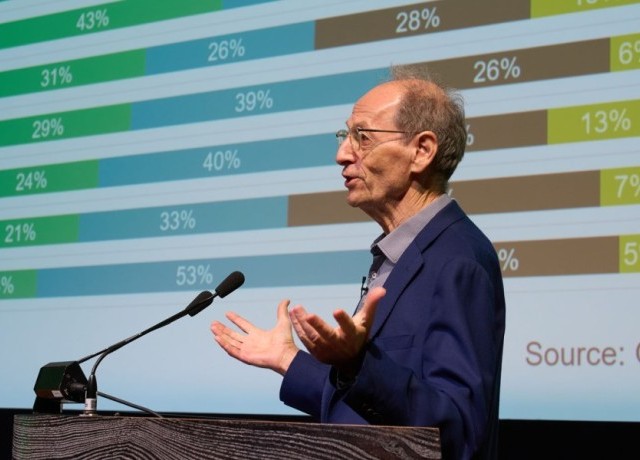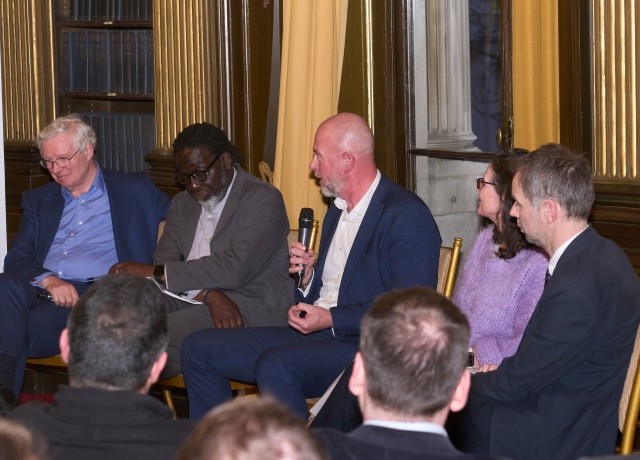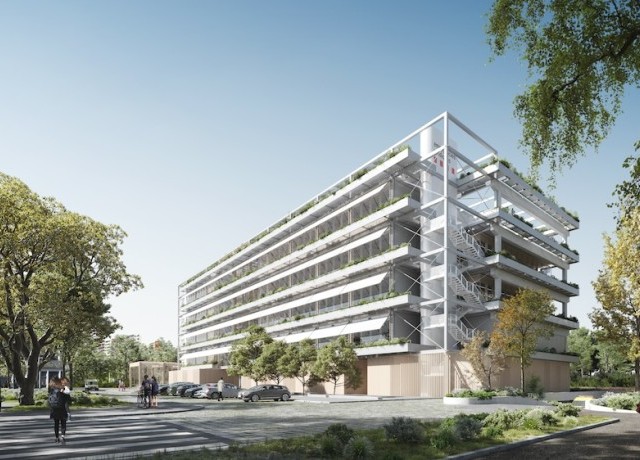
Transforming healthcare building design for a net-zero future: Lessons from the UK and Spain
Climate change is a major threat to our environment and health. Yet healthcare buildings and systems themselves emit huge amounts of greenhouse gases, exacerbating the problem. Decarbonising healthcare can therefore deliver better outcomes for society and the planet. Smart, sensitive solutions are emerging to meet this challenge, as AECOM’s Nathan Shelley and Eric Trillo report.
Climate change and healthcare: Two deeply interconnected societal challenges
We are in a climate emergency, which requires us to significantly reduce the amount of greenhouse gases that we’re emitting into the atmosphere. The goal is to reduce global warming via manmade greenhouse gas emissions (GHGs).
When measuring manmade emissions, the various greenhouse gases combined – expressed as carbon dioxide equivalent (CO2e) – are reaching dangerous levels. If they are left unmitigated, they will exacerbate extreme, unstable weather systems, with serious consequences for humans, wildlife and ecosystems.
The built environment is a major contributor to manmade greenhouse gas emissions. And healthcare has a particularly heavy footprint: in England, for example, the NHS accounts for 4 per cent of the entire country’s CO2e emissions, and 40 per cent of total public-sector emissions. Decarbonising healthcare can therefore make a demonstrable impact on mitigating climate change.
Buildings constitute a major part of the healthcare sector’s heavy carbon footprint. Older existing hospitals are highly energy-intensive, with many still running on natural gas-fired systems, with inefficient heating and cooling. Carbon dioxide is traditionally thought of as the key GHG, but this is not always the case: refrigerants used in building systems or anaesthetic gases used for medical procedures can have a far higher impact than carbon dioxide. R-410A, for example, is commonly used in many building systems and has 2088 times the global warming impact of carbon dioxide.
Furthermore, the potential life-or-death implications of power failure in healthcare buildings means backup power sources, typically inefficient and heavily polluting diesel generators, are required.
Decades of global healthcare underfunding mean many existing hospitals are nearing their end of life. They require either deep refurbishment, or demolition and redevelopment to make them fit-for-purpose and net-zero in operation. Meanwhile, increased stress is being placed on both old and new hospitals to meet the rapidly evolving healthcare demands of growing and ageing populations.
Core decarbonisation principles: Lessons from the UK
Construction and refurbishment processes are incredibly resource-intensive, accounting for 60 per cent of material use and waste generation in the UK. New buildings inherently have a high upfront embodied carbon footprint owing to the new materials that must be mined or sourced, and the intensive manufacturing, assembly, and construction processes required. Refurbishments, meanwhile, can generate landfill waste, release contaminants, and create unnecessary duplication of existing materials and processes.
NHS England launched its Net Zero Building Standard in 2023 in an effort to mitigate these impacts. It provides technical guidance to help develop sustainable, resilient, and energy-efficient buildings that will meet the NHS’ net-zero target by 2045.
AECOM reviewed and fed into early draft iterations of the NHS Net Zero Building Standard and is now designing buildings to comply with the standard. Based on its experience of net-zero healthcare design, the design firm operates using seven ‘value added’ core principles, which provide a readily understandable decarbonisation template to follow, meet the NHS standard, and can be adopted across a broad variety of projects, from new builds to refurbishments.
AECOM’s protocol for setting and achieving ambitious net-zero targets for operational and embodied carbon is now being used to decarbonise healthcare developments. This process includes benchmarking performance from previous projects; breaking down targets into budgets for each design discipline; and regularly modelling and continuously optimising design options to meet those targets throughout the entire lifecycle of a building, from inception to dismantling.
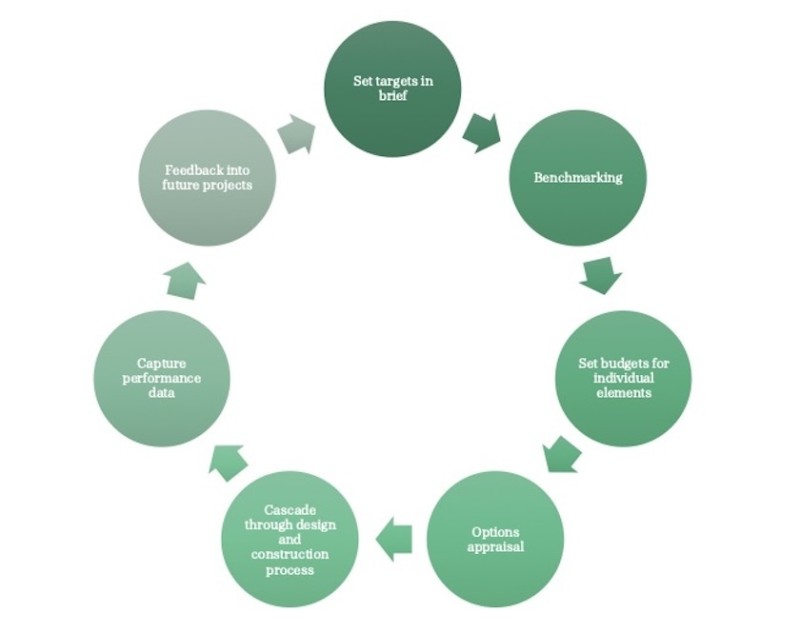 Healthcare net-zero carbon first principles
Healthcare net-zero carbon first principles
The seven principles are circular and naturally feed into one another.
- Set targets in brief. The first and most important action is to enshrine a net-zero requirement in the project brief from the start. It’s almost impossible to try to integrate net zero into a brief beyond the initial preparation stage: it must be a foundational feature of the project. Ownership of the various elements and the overall task of delivering a low-carbon building are also vital. There should be a named stakeholder who co-ordinates and is responsible for the decarbonisation performance of a project from the earliest stages.
- Benchmarking. By reviewing data from existing projects, a high-level overall carbon ceiling for an entire project can be established. Language is important; for example, from the earliest stages, carbon limits or budgets rather than ‘targets’ should be set. Setting a limit rather than a target changes decarbonisation from a goal, or a nice-to-have, to an imperative – and core to whether the project is deemed a success or not.
- Setting budgets for individual elements. Individual carbon budgets for each design facet can then be apportioned. This gives each discipline a sense of control and ownership over the design. Setting carbon budgets at an early stage means issues can be more easily solved: where one element may be found to have a high carbon impact, solutions, substitutions, and innovations can more readily be found elsewhere to compensate. This also encourages interdisciplinary collaboration and cross-pollination of ideas.
- Options appraisal. The biggest opportunities to reduce operational and embodied carbon emissions are at the earliest briefing and concept design stages of a project. A range of different tools can be used to model the concept design of a building, testing different options at very early stages to find the optimal solution before committing significant time or budget to one pathway. In the early concept design stage of the redevelopment of Hillingdon Hospital in West London, UK, options appraisal was used to cut the project’s operational energy baseline of 350 kWh/m2 to an estimated 260 kWh/m2. This represents a 26-per-cent energy demand reduction for the project because of early stage optioneering and energy modelling. On another project, testing the hypothetical impact of removing the basement saved thousands of tonnes of embodied carbon implications in the resulting building.
- Cascade the decarbonisation imperative throughout the design and construction process. Carbon limits should be continuously monitored during the design and construction process. Progress ‘gateways’ should be in place at the end of every design stage, which can only be passed through once pre-established carbon limits and targets are met. As a design develops and technical specifications are written, different systems, materials and products should be appraised for their whole-life carbon impact and captured in design documentation.
- Capture performance data. Capturing performance data during construction and once a building is operational is crucial to course correcting if issues emerge. The upfront embodied carbon of a project will be verified and reported at the ‘as built’ stage, so it’s important that robust processes to capture this data are set up before starting, and implemented throughout, construction. Once a building is operational, energy demand should be verified in-use with post-occupancy evaluation and analysis. This can then be charted against the predicted energy demand and any gaps analysed and remediated if necessary.
- Offer feedback for future projects. Performance and operational data can be fed into future projects. This improves and refines future briefs by providing real-life, highly relevant data.
Principles in practice: Catalonia’s new emergency services HQ
These principles were applied to the design and delivery of a new headquarters building for Sistema d’Emergències Mèdiques (SEM), the emergency services system in Catalonia, Spain. The building houses and co-ordinates the region’s emergency dispatch staff, systems and equipment.
A collaboration between AECOM and architectural firm b720, a condition of winning the project was to put the 21,000m2 building into operation just 12 months after the delivery contract was signed.
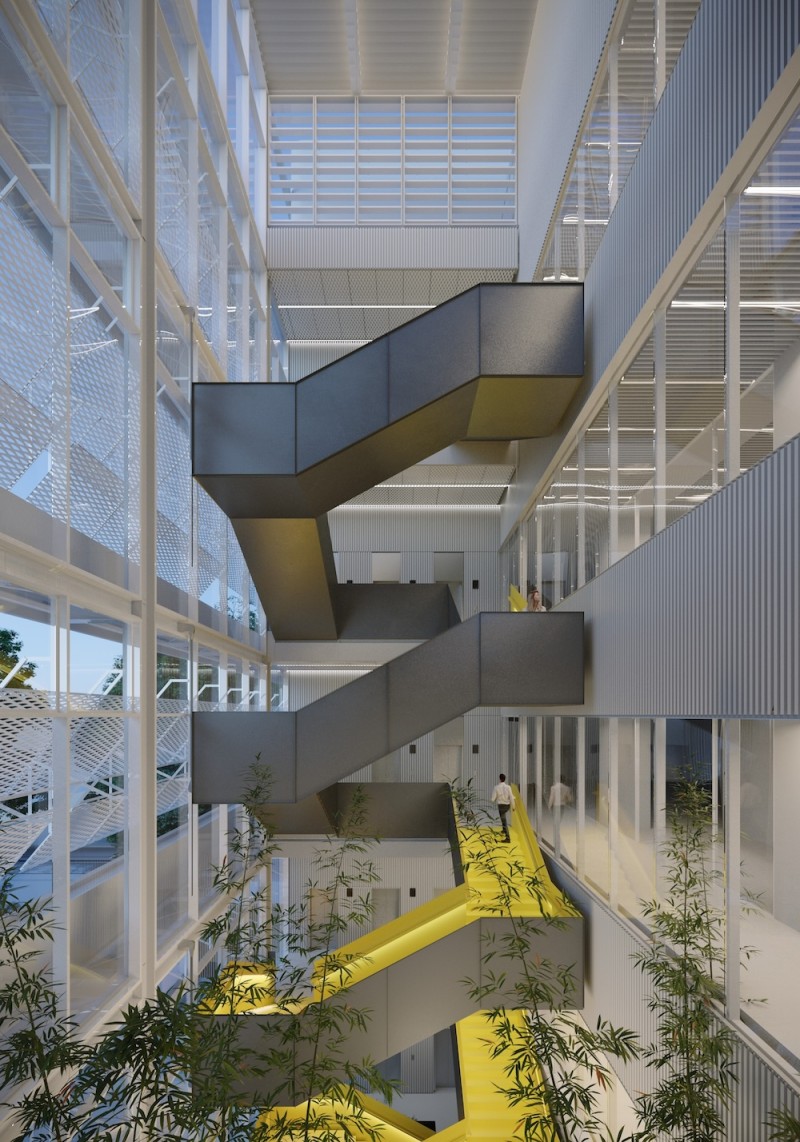 Sistema d’Emergències Mèdiques, SEM Headquarters; Credits: AECOM + b720 Fermín Vázquez Arquitectos
Sistema d’Emergències Mèdiques, SEM Headquarters; Credits: AECOM + b720 Fermín Vázquez Arquitectos
The building is located in the pre-existing Duran i Reynals Hospital complex, in l’Hospitalet de Llobregat. Working on a brownfield site was a deliberate choice to avoid unnecessary greenfield land purchase and encroachment. It also delivered the additional healthcare benefit of being located within a hospital campus: this allows the building to become part of the existing on-site hospital if required.
To this end, the building was designed for maximum flexibility and re-use, with a clear structural grid and exposed services to allow for future adaptations. The building is designed with a 21-metre span and five-metre clearance with no columns, creating a wide, open core space. This is to allow a conversion of the building into any hospital use in the future. Adaptability was an integral part of the design brief: building in long-term sustainability from the outset, with infrastructure anticipated to be repurposed and reused.
Adaptability also heavily informed the MEP design, which consists of three vertical cores and a clear horizontal distribution. Fully exposed MEP services, including lighting and ventilation, make for fast, cost-effective future transformations.
Another strategy to keep the building in use and fit for purpose for as long as possible was to design for future expansion within the building. Two strategies were deployed to enable future phased expansions: first, a 1000m2 rooftop terrace, which can be covered as a phase one expansion. A whole new 2500m2 floor can be built on top for a phase two expansion. The initial structure has been calculated to allow for the build of this hypothetical extra floor.
 Optimised facade design; Credits: AECOM + b720 Fermín Vázquez Arquitectos
Optimised facade design; Credits: AECOM + b720 Fermín Vázquez Arquitectos
SEM is of industrialised construction, with the building composed of several prefabricated elements assembled on site to reduce the potential for wasted materials and labour. Water waste, in particular, was significantly reduced by using this construction method. SEM’s modular design also enables greater sustainability by driving higher-quality control through repetition of design processes and avoiding unnecessary or duplicated processes.
It's also designed for disassembly. The building can be dismantled into its component parts, providing a greater opportunity for these parts to have a useful life beyond the building’s lifetime.
Emergency services run 24/7, and the building thus uses a lot of energy. The energy strategy was to implement as many passive strategies as possible to reduce energy consumption where possible.
The building is designed to be bioclimatic, responding to the local climate. To minimise energy demand, passive design strategies, including natural ventilation, daylighting, and shading, were carefully modelled at early stages. Renewable energy from solar panels was also incorporated. The result is a highly sustainable building that balances environmental performance with functional and user requirements.
In addition, the site’s geographical location and exposure to climate conditions informed the strategic placement of solar panels for both energy production and solar protection for building users. Solar panels are located on the roof. Some areas in the rooftop garden are covered by solar panels that are translucid and let light through onto a terrace, while also providing some shaded areas.
Weather modelling and climate data at early project design stages (following the fourth ‘options appraisal’ design principle) showed there was no need for solar protection in the north of the building, while the southwest facade filters sunlight into the building via a brise-soleil.
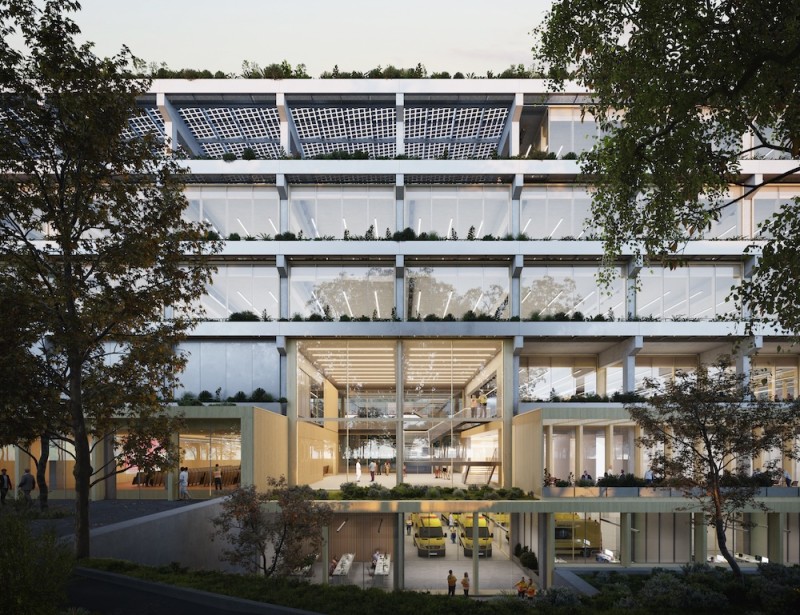 Bioclimatic Atrium; Credits: AECOM + b720 Fermín Vázquez Arquitectos
Bioclimatic Atrium; Credits: AECOM + b720 Fermín Vázquez Arquitectos
For heating, cooling, ventilation, and light, we again applied as many passive concepts as we could. Natural light enters every single occupied area of the building, including the basement underground area: a sloping garden was created to allow light into this level.
The building’s central atrium is not artificially conditioned, with natural heating and cooling created by vents at the base and at the top of the building which create airflow. Extra plants were included at the bottom of the building to deliver extra humidity and cooling for the summer months.
The atrium design enables building users to enjoy an open, naturally lit and ventilated space year-round. It also encourages people to use the stairs to access floors, rather than lifts, integrating healthcare and wellbeing opportunities for SEM staff into the building.
Next steps: Accurate, plentiful data is required to inform fit-for-the-future healthcare buildings
As an industry, we’re still new to understanding, quantifying, and mitigating the carbon impact of healthcare buildings.
Work is ongoing to accurately predict, monitor and report operational and embodied carbon throughout the entire building lifecycle. It’s only in the past decade that we’ve developed tools that can assess and find ways to mitigate this impact. Globally, embodied carbon emissions from buildings, including hospitals, remains underreported, and represents a missing piece of the whole carbon picture.
However, industry education, skills, and willpower to provide positive change are growing fast. Conversations that AECOM undertook at the 2024 European Healthcare Design Conference made it clear that energy use and operational carbon emissions are increasingly being monitored and understood across healthcare services globally. We anticipate knowledge and technology in this arena to evolve quickly in the coming years, and we welcome conversation, debate and innovation to help meet net-zero goals.
The introduction of the UK’s NHS Net Zero Building Standard in 2023 was a forerunner in this regard, providing a design, construction, and operational decarbonisation template for other healthcare systems to follow and build on. As a firm, we’ve been encouraged by the conversations we’re having regarding embodied carbon and wider decarbonisation with global healthcare providers. We look forward to creating more facilities like SEM, which provide low environmental impact as a core design tenet.
Using live data to inform and improve both newly delivered buildings and the as-yet unbuilt healthcare facilities of the future is our next focus. Creating ‘soft landings’ – consistent, smooth transitions between the hypothetical carbon profile of an in-design or construction project, versus its real-life carbon performance once it is a live building in the hands of its owners, users, and operators – is key to creating meaningful long-term impact and outcomes.
Decarbonisation is now a key principle of good architectural design
Climate change is the most pressing problem of our age. As creators of the built environment, we’re obliged to meet government-mandated decarbonisation targets to resolve this issue. In the UK, for example, the NHS has a target of reducing its carbon footprint by 80 per cent by 2039, and then to net zero by 2045.
Compliance is, of course, important. However, we cannot lose sight of the fact that we also have a deep social responsibility to future generations to deliver better, cleaner, safer places to live. When it comes to healthcare, there are clear socioeconomic benefits to delivering the best buildings we can.
Building in decarbonisation is not incompatible with delivering great architecture. In fact, the two goals can and should work together to create designs, innovations and solutions that may not have existed before.
The secret is to embed decarbonisation as a foundational principle at the very beginning of a project: treating the need to adapt to and mitigate the climate emergency, and the desire to create good architecture, as one and the same.
About the authors
Eric Trillo is director of architecture in AECOM’s Barcelona office. Nathan Shelley is associate director at AECOM, UK.
Presenters
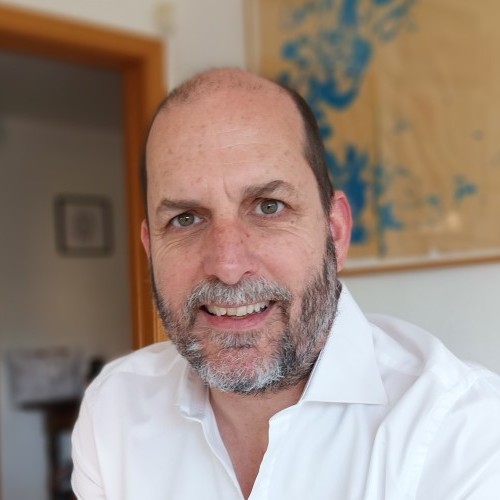
Event news
MediaCity: Designing tomorrow’s creative and healthy communities
19th November 2025
Thinking on a new hospital – our keys for Pisa, hospital of the future
3rd November 2025

