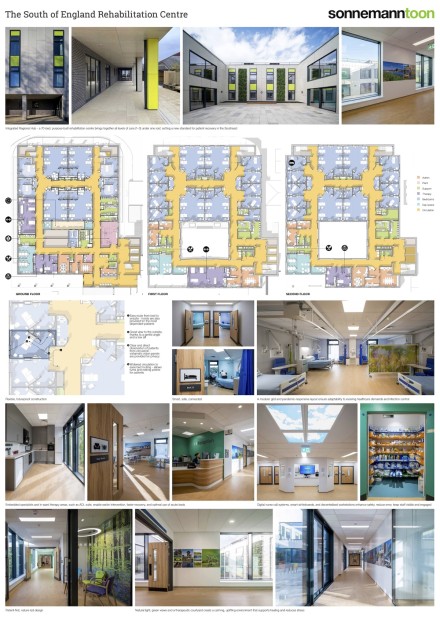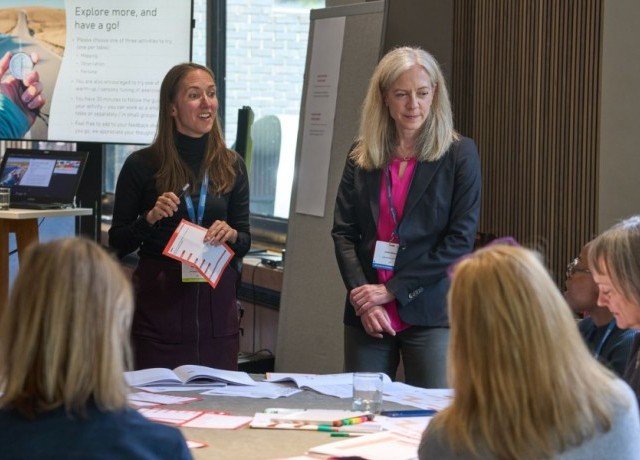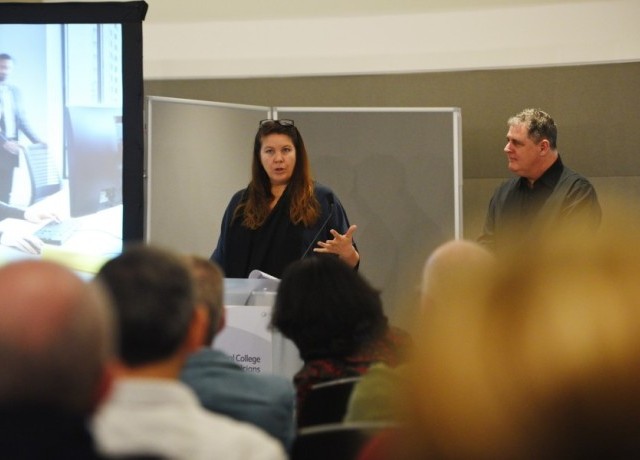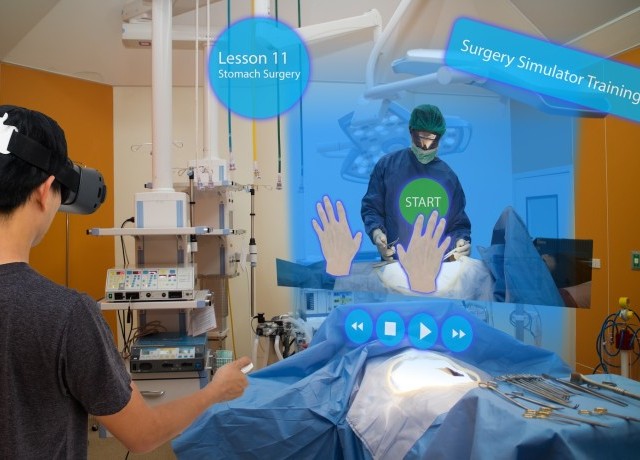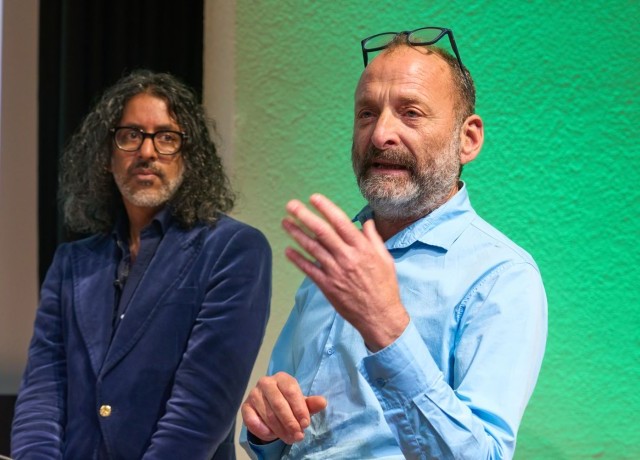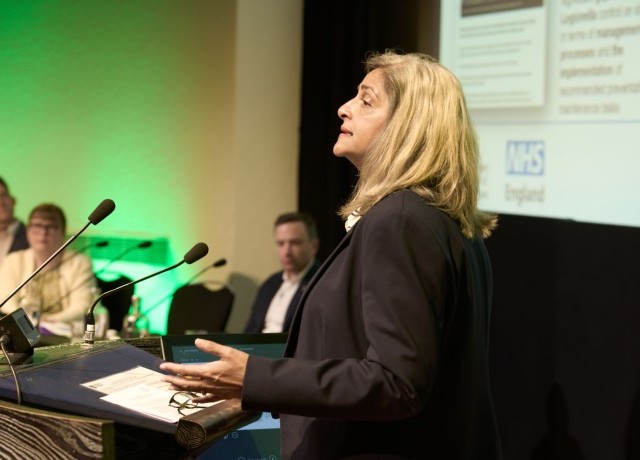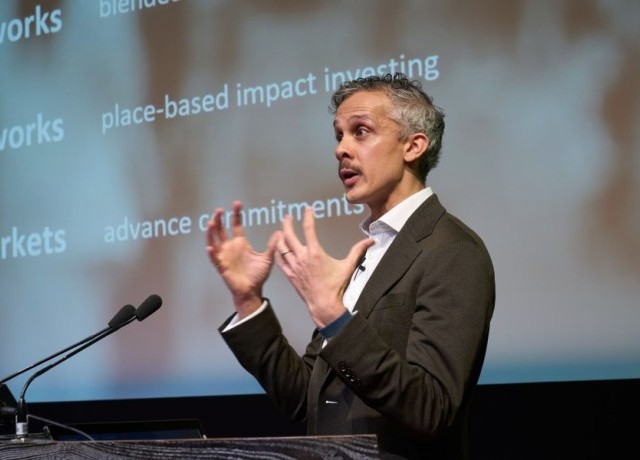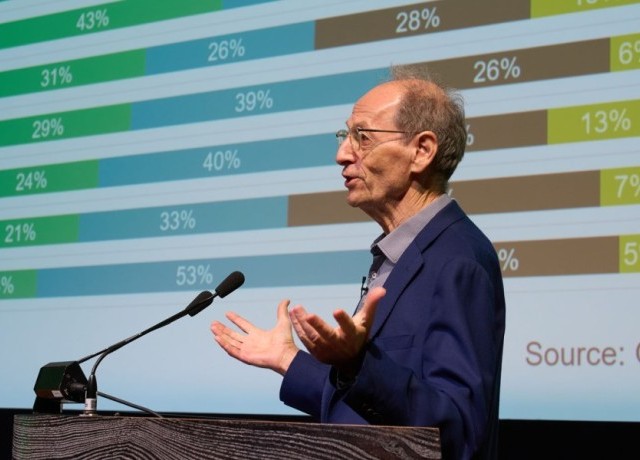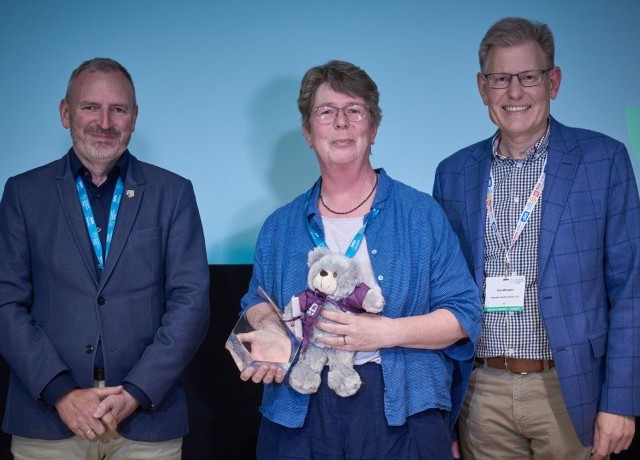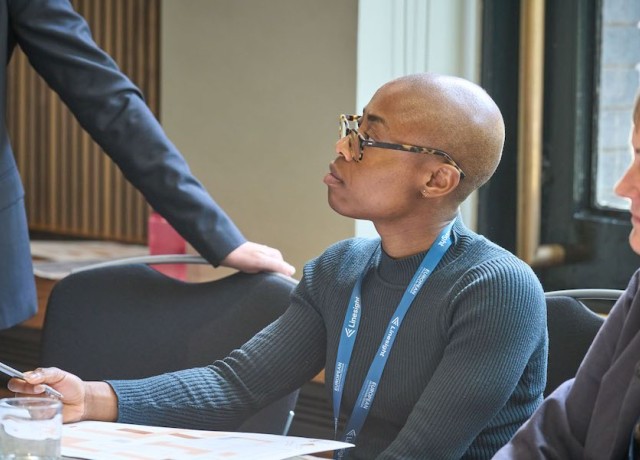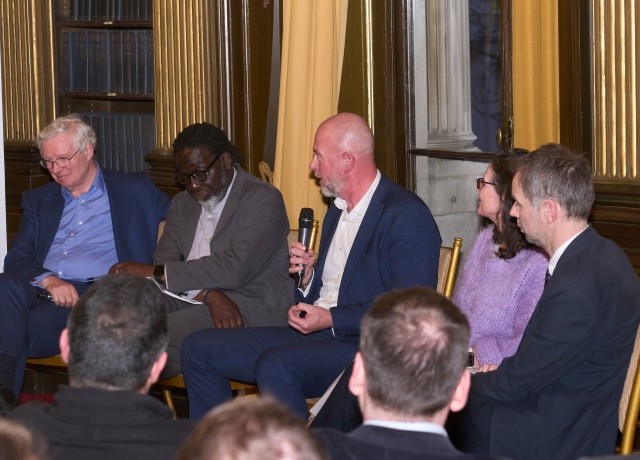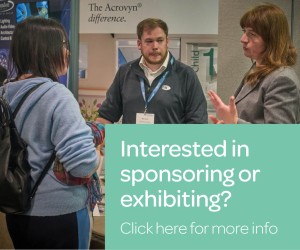The benefits of joining up mental and physical health services
This poster presents the development of a new rehabilitation centre at Western Community Hospital in Southampton, which aims to transform rehabilitation services across the UK’s south-east region.
The redevelopment has allowed the integration of all levels of rehabilitation, from Level 1 to Level 3, into one location, providing a centre of excellence for patients requiring intensive inpatient rehabilitation. The project is led by the Hampshire and Isle of Wight Healthcare NHS Foundation Trust, with the goal of delivering expert care to patients and improving overall service efficiency.
The rehabilitation centre brings together specialist neurological, physical and mental health rehabilitation services, offering a streamlined and comprehensive experience for both patients and staff. Transformation of the estate provides the potential to enhance recovery times and enable the admission of patients with greater acuity, including those directly from ICU. Accelerating the transition to rehabilitation improves patient outcomes and helps free up acute care beds more quickly. This poster will examine the synergy between clinical services planning and building design, exploring how these elements support improved patient outcomes and how their impact can be measured.
Clinical services planning
This poster will outline the framework for managing higher-acuity patients, including the innovative use of community beds for flexible care, enabling faster step-up and step-down between acute and rehab settings. A new community hub integrates urgent response teams, virtual wards and outreach services to proactively manage frailty and long-term conditions, ensuring care is delivered closer to home.
Building design
The design of the facility complements the holistic approach to rehabilitation by focusing on reducing patient stress, enhancing interaction with nature and promoting social connection while maintaining a safe and visible clinical environment. Key architectural features, such as light-filled corridors, green walls, sensory planters and safe outdoor spaces, support both physical recovery and mental wellbeing. The design fosters a healing environment, encouraging movement and social engagement, which are crucial to the recovery process.
Results
The development of robust clinical pathways has led to improved care efficiency and effectiveness. Preliminary feedback indicates that the design has positively impacted patients, with many who were initially reluctant to leave their beds now mobilising, interacting with others and engaging in their recovery. Based on these early outcomes, the poster will discuss the potential for post-occupancy evaluation to quantify the benefits of the integrated clinical services and the therapeutic environment.
Learning Objectives
- Clinical pathway planning for rehabilitation services
- Building design for physical and mental wellbeing
- Fostering synergy between clinical and design professionals
Presenters



Organisations involved
Event news
Thinking on a new hospital – our keys for Pisa, hospital of the future
3rd November 2025
Contributing to a decade of transformation in healthcare
3rd November 2025

