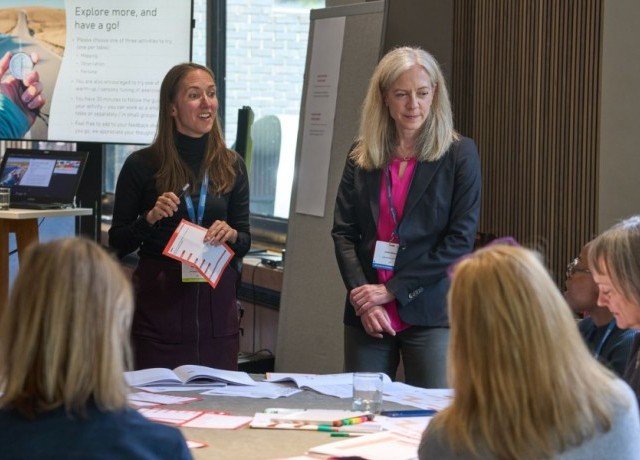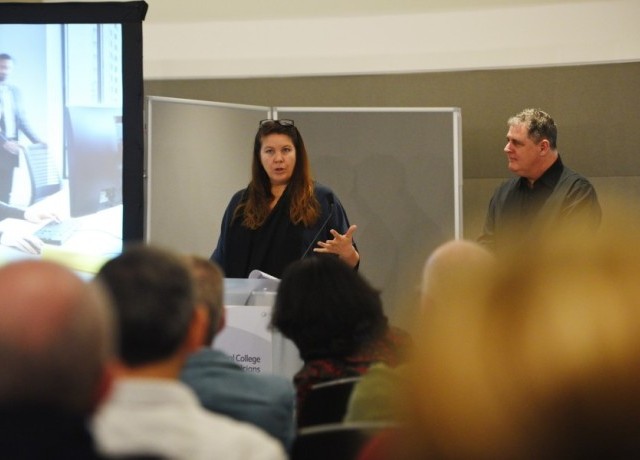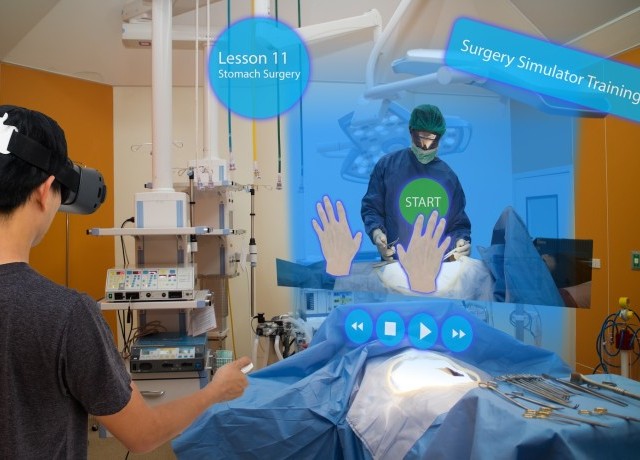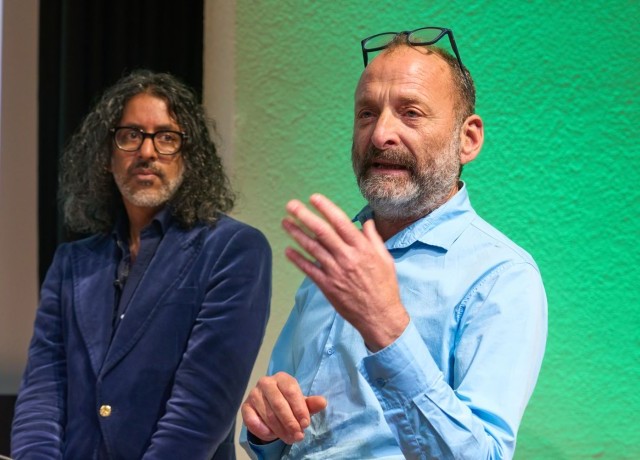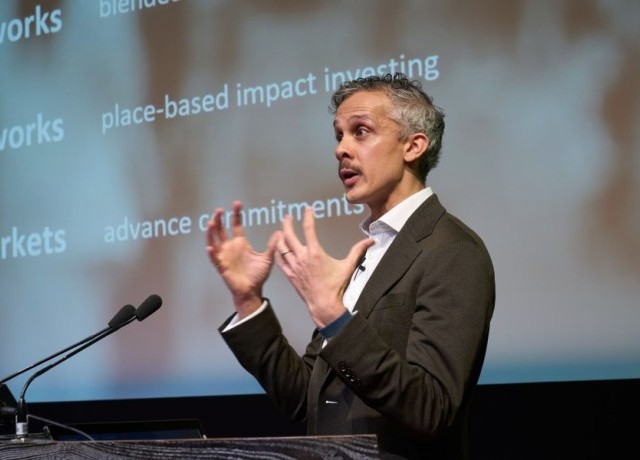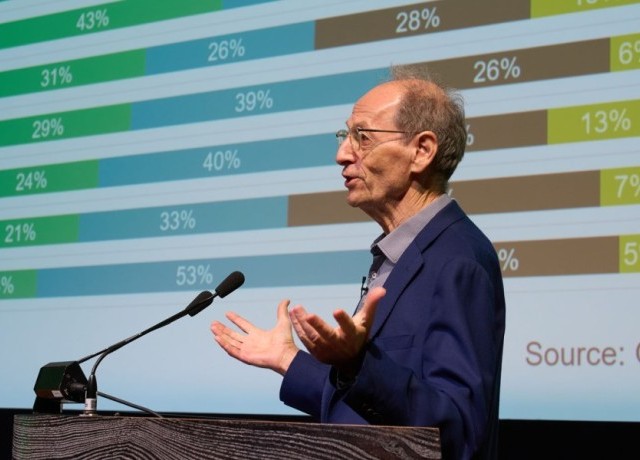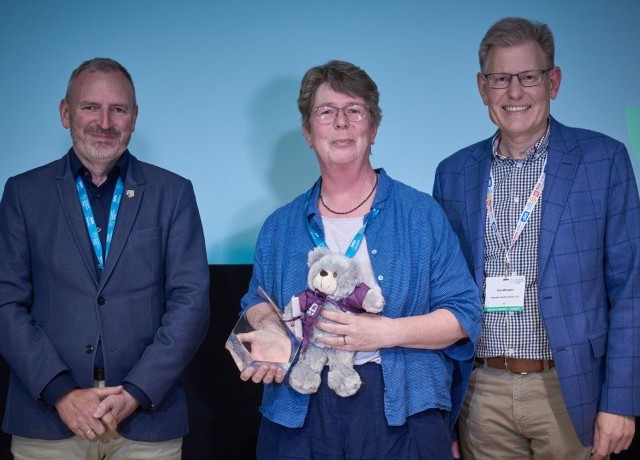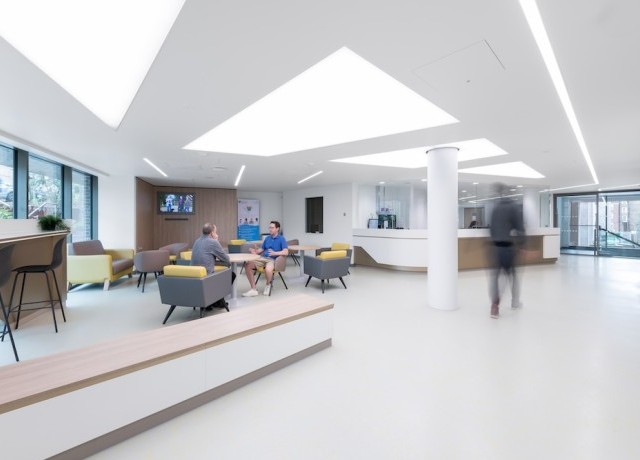
Evaluating the impact of design on mental health recovery pathways: A pilot study of Highgate East
This paper provides an overview of the Highgate East mental health facility project and introduces a pilot study to gauge perceived successes and shortcomings from staff through a focus group.
Abstract
Highgate East is a new 78-bed mental health inpatient facility designed by Ryder Architecture for the North London NHS Foundation Trust. It’s constructed adjacent to the Whittington Hospital site on Dartmouth Park Hill, London. The facility includes adult rehabilitation and older adult wards and replaces existing facilities at St Pancras Hospital in Camden. The design stages of the project saw input from service users, staff and the wider community. The objective of this project was to create a pioneering facility that would provide mental health services for the community in a manner which supports deinstitutionalisation and destigmatisation of mental health services, while promoting the wellbeing of staff, carers and service users.
This paper provides an overview of the project and introduces a pilot study to gauge perceived successes and shortcomings from staff through a focus group. This focus group was conducted approximately one year on from the opening of Highgate East. Results from this study lay the groundwork for a future post-occupancy evaluation of the project.
The pilot study results indicate that the design enhances service user and staff wellbeing and safety. The facility features private rooms, natural light, sensory spaces, a cafe, and community-facing areas, fostering autonomy, trust and calmness. The study helped define what Highgate East has achieved as a cutting-edge healthcare facility and what challenges remain. Future evaluations will include mixed method approaches to assess sustained impact on clinical outcomes and staff, service users, and community experience.
Project background
Highgate East was conceived by North London NHS Foundation Trust in response to perceived challenges in mental health inpatient care, where some existing older facilities have not been able to keep pace with recent advances in mental healthcare. These older buildings quite often have a Victorian institutional aesthetic, which can reinforce stigmas surrounding mental health. Highgate East (see Figure 1) seeks to create an inpatient therapeutic environment as one that promotes dignity, autonomy and wellbeing, and subsequently positively impacts staff and service users.
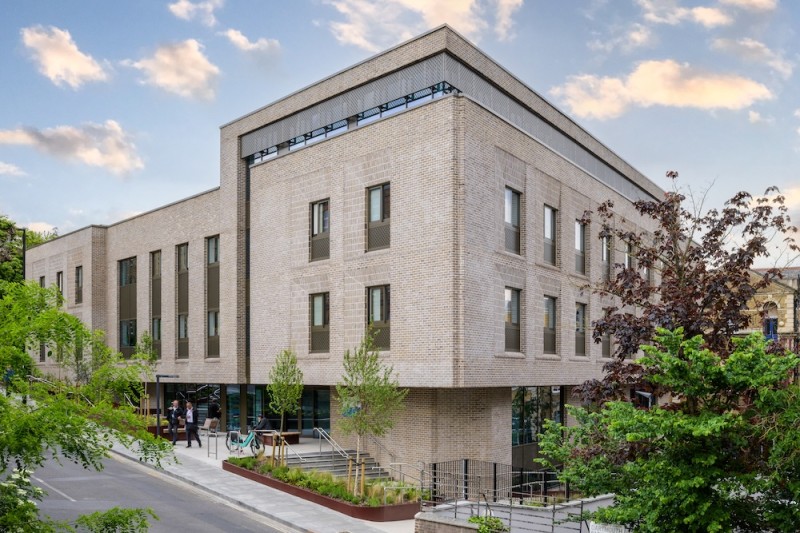 Figure 1: External view of Highgate East facility from Dartmouth Park Hill. Photograph by Alex Wroe
Figure 1: External view of Highgate East facility from Dartmouth Park Hill. Photograph by Alex Wroe
The design reflects a deliberate move away from institutionalisation, and the central London site is a key feature of this. Main features include a cafe-style entrance area, open to the public to invite community interaction; roof terraces over multiple floors providing fresh air and a safe and secure connection to nature; and a dedicated sports hall promoting physical wellbeing (see Figure 2). Private rooms for service users offer temperature and lighting controls, televisions, and high levels of natural light. Interiors were co-designed with staff and service users to create a warm, non-clinical atmosphere, using tactile materials and natural tones while ensuring robustness, safety and infection control.
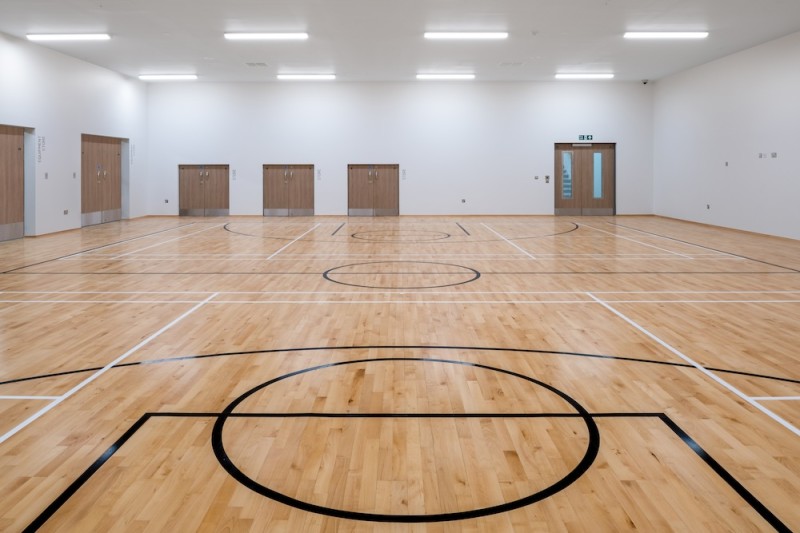 Figure 2: The sports hall within the Highgate East facility. Photograph by Alex Wroe
Figure 2: The sports hall within the Highgate East facility. Photograph by Alex Wroe
Its urban site, located in a North London conservation area, presented both architectural challenges and opportunities. As shown in Figure 1, the building is situated on a major residential road and is surrounded by mature trees, listed buildings and a steep topography. The building steps up the hill to respond to the context. The plan and building massing respond to the Jenner Building next door, as does the design of the metal detailing around windows. More information on the project is presented in a separate research article by Ryder Architecture.1
The goal for everyone who worked on the project was to create a building which would destigmatise and deinstitutionalise mental healthcare, improve wellbeing for staff, and support recovery pathways for service users. Stigma in mental health can be divided into public stigma and self-stigma.2 Here, the focus is public stigma, and the impact Highgate East has on public stereotypes, prejudices or discrimination towards those with mental health conditions. Corrigan and Watson (2002)2 define where this notion of public stigma can affect service users’ recovery, as studies show that public-stigma and self-stigma are interconnected.3,4 Self-stigma is addressed in this study; however, this is more the case through the lens of deinstitutionalisation. Csipke et al. (2014)5 defines deinstitutionalisation as the “transition from the long-term hospitalisation” to “an increase in community treatment”. Similar discussions of an improved approach to the design of residential, acute mental health facilities are highlighted by Chrysikou (2014),6 detailing where architectural decisions have the ability to affect social attitudes to service users, the services, and the buildings which provide mental health services. The design approach for Highgate East aimed at removing the clinical and adverse components of the psychiatric rehabilitation process, with the resulting space intending to curate a more normalised, homely environment that responds to a wide range of service user needs and prioritises their wellbeing.
Now that the project has been in operation for more than a year, Ryder Architecture has conducted a pilot study with a small group of staff members with the support of North London NHS Foundation Trust. These reflections, while not conclusive, offer valuable insights about performance and highlight areas for deeper exploration and discussion regarding the design decisions taken. Weber et al. (2022)7 notes that there is only limited evidence from research to show the impact of the physical healthcare environment on service user wellbeing and recovery, with a lack of pathology-specific evidence. Therefore, future research in this field, and a better understanding of the methodological approaches to such research, is critical. There is a mental health crisis in the UK with 3.8 million people in contact with mental health services during 2023-24, compared with 2.7 million in 2018-19.8 In response, it’s essential that architects design efficient and impactful spaces, and to do this we need to build a better evidence base to make design decisions. This pilot study and subsequent post-occupancy evaluation aim to contribute towards this knowledge base, acknowledging deeper questions, including:
- What is the scope of a client and design team to positively influence measurable outcomes in mental healthcare?
- What is the power of a building to create measurable impacts, such as the reduction of staff sickness, turnover and stress?
- Can a building meaningfully impact the number of serious incidents and improve service user recovery pathways, safety and comfort?
Pilot study methodology
A focus group was conducted with four voluntary participants representing a range of expertise. They represented clinical, managerial, and support roles within Highgate East, and they brought experience from previously working in other inpatient facilities. Senior management from the NHS Trust were not present. The focus group lasted 90 minutes and was organised around a semi-structured discussion guide with prompts from two facilitators from Ryder. These facilitators were the principal who led the Highgate East project through all work stages, and the practice research lead, both of whom are the authors of this paper. The focus group began with general introductory questions exploring participants’ personal definitions of wellbeing in their working environment, as well as their understanding of destigmatisation and deinstitutionalisation in mental health contexts. The authors also offered their definitions of these terms. Even though the sample size is relatively small, this was not considered an issue given the qualitative and exploratory nature of this pilot study, which provided foundational context for subsequent dialogue. The main body of the session was divided into three key thematic areas:
- Wellbeing of service users and staff: Participants were asked to reflect on the impact the environment has on their work, wellbeing and safety.
- Destigmatisation and community interaction: This section focused on public facing spaces, and the roles played by spaces such as the cafe and sports hall in fostering a connection with the wider community.
- Deinstitutionalisation: Participants were invited to identify architectural elements that differentiate Highgate East from traditional institutional settings, discussing their impact on service users and recovery pathways.
The session concluded with an open discussion inviting broader reflections on what constitutes a therapeutic environment and anything to be added in relation to the three key themes. The focus group was audio recorded with participants’ informed consent and transcripts underwent thematic analysis, with codes developed around the three core themes.
 Figure 3: The lobby area at the entrance of Highgate East accessed from Darthmouth Park Hill, with the cafe seating area to the left in the image. Photograph by Alex Wroe
Figure 3: The lobby area at the entrance of Highgate East accessed from Darthmouth Park Hill, with the cafe seating area to the left in the image. Photograph by Alex Wroe
Results and discussion
Destigmatisation and community interaction
The integration of the cafe has been very positive; however, the sports hall is not accessible to the public, therefore, it doesn’t currently offer a community-facing facility. It has nevertheless been designed to enable community access, while maintaining secure access for service users. The cafe has been noted as actively used and was described as a positive addition. From the description of its use, it appears to offer a normalised environment. This appears to be a crucial interface, helping to bridge the gap between the facility and the wider community, fostering a more integrated atmosphere and space for clinical meetings between staff and service users, families and friends, in a non-clinical environment. It was also noted that recently discharged patients return to use the cafe. The impact of this facility appears to be limited by opening hours, noted as closing at 3pm on weekdays and not opening on weekends. Staff and service users have expressed the wish for this to be opened outside these hours. It would suggest such a move would have a positive impact.
Destigmatisation has limitations and challenges remain, as noted by complaints from local residents. The content of some of the complaints appears to highlight remaining stigma surrounding mental health facilities. This limitation to the impact of a building was highlighted in a 2024 report, which found that, while more than half of respondents with common mental health conditions perceive reduced stigma, only 10–15 percent of those with more complex diagnoses feel similarly (Rethink Mental Illness, 2024).9 Focus group participants at Highgate East echoed this, noting that while many mental health conditions are more openly discussed, conditions such as psychosis and schizophrenia can still provoke misunderstanding and fear in the public. As succinctly described in the focus group: “There’s only so much a building can do.” This is important to remember for any designer working on any future project.
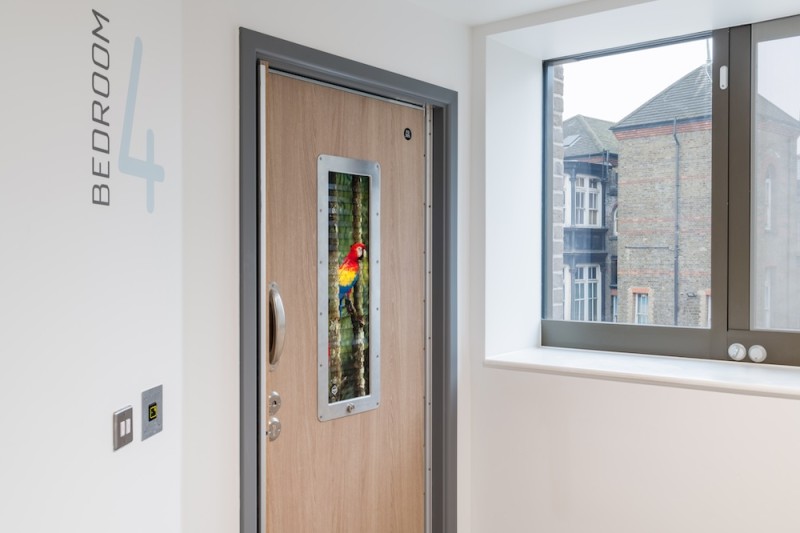 Figure 4: Entrance to a bedroom showing the ‘hotel-like’ door access systems and access control using access cards given to service users. Photograph by Alex Wroe
Figure 4: Entrance to a bedroom showing the ‘hotel-like’ door access systems and access control using access cards given to service users. Photograph by Alex Wroe
Deinstitutionalisation
The design features that promote deinstitutionalisation were positively received within the focus group. Key messages were that the modern, ‘hotel-like’ design – with private bedrooms, individual televisions and access cards – contributes significantly to a sense of autonomy and dignity. It was suggested that service users value the privacy and control these features offer, contrasting them with previous experiences in shared rooms with limited personal space. Access cards for service user bedroom access (as shown in Figure 4), in particular, were seen as symbolic of trust and responsibility, reinforcing recovery and independence.
Communal and therapeutic spaces, such as activity rooms, gardens (as shown in Figure 5), and bright, calming lounges with natural views, were also highlighted as key contributors to wellbeing. The rooftop garden was especially appreciated for providing accessible fresh air, benefiting both staff and service users. Anecdotes around the presence of animals in the gardens were highlighted as unplanned but positive moments for service users.
The sports hall, while not currently open to the public, was noted for its positive impact on physical and mental health, with group activities such as badminton, physiotherapy sessions for those with mobility problems, and ample space for staff training.
The flexible ward layout has facilitated mixed gender, single sex and transgender spaces. Mixed wards were commented on as supporting deinstitutionalisation and important for preparing service users for discharge. Older adult wards presented specific challenges to some of the areas highlighted. While access cards promoted autonomy, their utility was limited for patients with dementia. Signage and specialised facilities, such as specialised washrooms, were noted as useful. The building, in some cases, continues to look sterile in some areas, while blank white walls await some artwork, which has been generated with service users.
It appears that the cafe is not frequently used by members of the public. The cafe was primarily used by service users, families and friends and therefore served as a normalised environment for meetings between staff and service users, and a transitional space post-discharge by some former service users. However, early maintenance issues with the building and limited cafe hours were noted as areas where improvement could be sought. Overall, the message was positive that there is a significant step forward from previous institutional models.
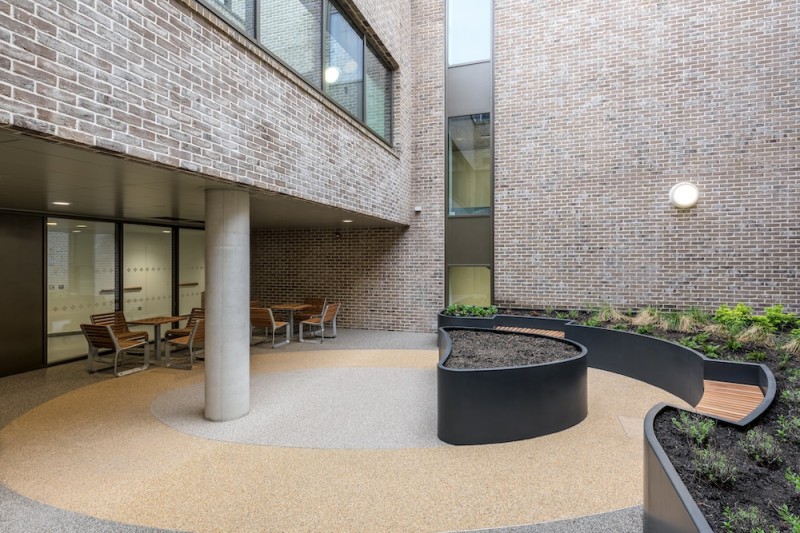 Figure 5: Communal garden areas within the Highgate East facility. Photograph by Alex Wroe
Figure 5: Communal garden areas within the Highgate East facility. Photograph by Alex Wroe
Staff wellbeing
Staff wellbeing at the facility has seen notable improvements, though some challenges remain. The environment is widely regarded as safer and more settled than previous facilities. A major factor in this is likely the increased autonomy and single-occupancy bedrooms with their own televisions, avoiding conflicts in shared television rooms. Other factors noted were modern design, lower acuity patient groups than the facility the focus group referenced, and improved layout, which allows for better visibility. It was noted, too, that there were increased staffing levels at night and this, coupled with the layout and night reception areas, has been a positive.
Dedicated clinical spaces, such as quiet rooms, sensory rooms and physical health examination areas were highlighted in the focus group for offering support for patient care and staff workflow. The location of the ward round room was positively highlighted, as this location is away from the main clinical area, allowing for fewer interruptions and improved focus for staff using this room. However, staff room availability was highlighted as a challenge, particularly where staff rooms are shared across wards, which has impacted staff privacy and rest in these spaces.
Recommendations from the focus group were to ensure that each ward has its own staff room, which may have resulted from a change to the original design intent, and additional facilities such as showers. Respondents noted some ongoing stressors for staff, including occasional mechanical issues with the heating and lighting, and limited phone signal in parts of the building. Despite these issues, the overall perception was that the facility offers a safe and quiet environment in which to work.
Service user wellbeing
Within the focus group, it was noted that service users consistently reported that the environment at the facility positively supports their wellbeing and recovery. The layout, natural light and views of nature, such as trees and wildlife, were described as having a positive impact. Spacious rooms, large windows, and access to quiet and sensory rooms contributed to a sense of peace and autonomy. These features were especially appreciated compared with older, darker facilities, which were seen as detrimental to mood and recovery. The availability of private bedrooms with individual TVs allowed for personal choice and comfort (see Figure 6), though some staff noted the need to balance autonomy with healthy sleep routines. However, this is something that can be controlled if required. The quiet rooms and sensory spaces were highlighted as particularly effective for managing agitation, with their use within tailored care plans for service users.
The cafe again has an important role to play and acts as a transitional space, with discharged patients continuing to visit, reinforcing a sense of community and continuity. Group activities, including physical exercise sessions in the sports hall, were also seen as beneficial, supporting both physical and mental health.
For older adults, particularly those with dementia, the spacious design and looped corridors allow for safe wandering and reduced agitation. Wide corridors and minimal obstacles and furnishings, support mobility and safety. While some patients still occasionally become disoriented, the overall layout was seen as positive. Respondents commented on the efficiency of the medicine distribution area, which is designed like a GP surgery and creates a private space to engage with service users as well as distribute medicine. This was designed to avoid queues and maintain privacy. In general, the facility’s design and amenities were seen as enhancing service user wellbeing, offering a therapeutic, respectful and recovery-oriented environment.
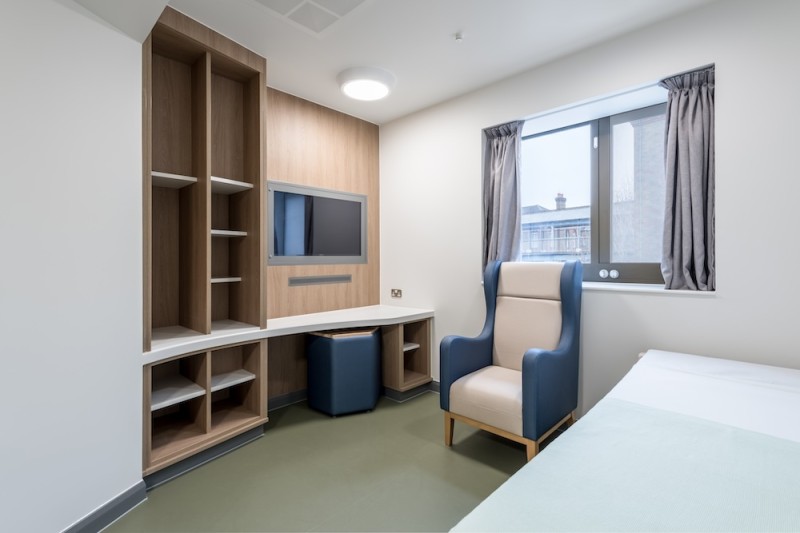 Figure 6: Interior of the single-occupancy rooms used by service users. Photograph by Alex Wroe
Figure 6: Interior of the single-occupancy rooms used by service users. Photograph by Alex Wroe
In summary, it was noted within the focus group that overall, the features and contemporary environment of the facility appear to foster a setting with reduced incidences of violence towards others, or self-harming. Quantifying this with recorded data will be a key objective within the wider post-occupancy evaluation.
Lessons learned and next steps
This evaluation highlights the critical role of design in shaping mental health recovery environments. A key lesson is the importance of early and continuous stakeholder engagement in the design stages, as many of these features are born out of the synthesis of Ryder’s experience in mental health design, and service user and staff input. The design of Highgate East demonstrates that architecture can measurably enhance service user and staff safety and wellbeing. Features such as homely private bedrooms, natural light, sensory rooms, and access to green spaces contribute to calmer, more autonomous experiences for service users. Similarly, community-facing elements, like the café, support deinstitutionalisation and social reintegration. The limitations of a building to change societal perceptions and destigmatise mental health in the community is a wider topic for discussion. A post-occupancy evaluation will also look to define where architecture can work to destigmatise mental health in communities. For designers, it’s evident that it’s a balance between the therapeutic environment, safety and security, and operational policy.
Lessons for the future post-occupancy evaluation will include broader focus groups of those involved with the facility, particularly incorporating voices from those with lived experience. This then needs to be cross-referenced with data from the facility, including staff sickness and turnover, patient satisfaction, incidents of violence or self-harm, and ligature risk assessments. At this point, there are lessons for design professionals in this field, and the project and vision of North London NHS Foundation Trust has so far been successful. This pilot study has highlighted the successes of Highgate East hospital design and revealed opportunities for future research directions in the field of mental health design.
Acknowledgements
The authors would like to thank the students and tutors from Teesside University who supported this research through a review of background literature. We are also deeply grateful to the staff of Highgate East and North London NHS Foundation Trust for facilitating access and supporting us throughout the process. Conclusions expressed in this paper are those of the authors and no other stakeholders.
About the authors
John Naylor is senior researcher AADipl. PhD, at Ryder Architecture. Mark Carter is principal BA(Hons), DipArch, RIBA, also at Ryder Architecture.
References
- Ryder Architecture. (2025). Deinstitutionalising mental health: Lessons from the design and construction of Highgate East and Lowther Road.
- Corrigan, PW, and Watson, AC. (2002). Understanding the impact of stigma on people with mental illness. World Psychiatry, 1(1), 16-20.
- Vogel, DL, Bitman, RL, Hammer, JH, and Wade, NG. (2013). Is stigma internalized? The longitudinal impact of public stigma on self-stigma. J Couns Psychol, 60(2), 311-316.
- Vogel, D L, Wade, NG, and Hackler, AH. (2007). Perceived public stigma and the willingness to seek counseling: The mediating roles of self-stigma and attitudes toward counseling. Journal of Counseling Psychology, 54(1), 40-50.
- Csipke, E, Flach, C, McCrone, P, Rose, D, Tilley, J, Wykes, T, and Craig, T. (2014). Inpatient care 50 years after the process of deinstitutionalisation. Soc Psychiatry Psychiatr Epidemiol, 49(4), 665-671.
- Chrysikou, E. (2014). Architecture for psychiatric environments and therapeutic spaces. IOS Press.
- Weber, C, Monero Flores, V, Wheele, TP, Miedema, E, and White, EV. (2022). Patients’ health and well-being in inpatient mental health-care facilities: A systematic review. Front Psychiatry, 12, 758039.
- NHS. (2024, 10 October). England’s NHS mental health services treat record 3.8 million people last year. NHS. Retrieved 13 November 2024.
- Rethink Mental Illness. (2024, 31 May). The stigma of mental illness in numbers.
Presenters


Organisations involved
Event news
Thinking on a new hospital – our keys for Pisa, hospital of the future
3rd November 2025
The benefits of joining up mental and physical health services
3rd November 2025


